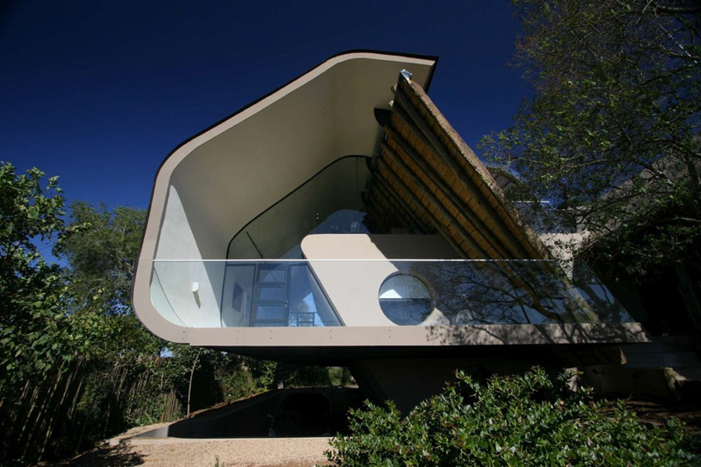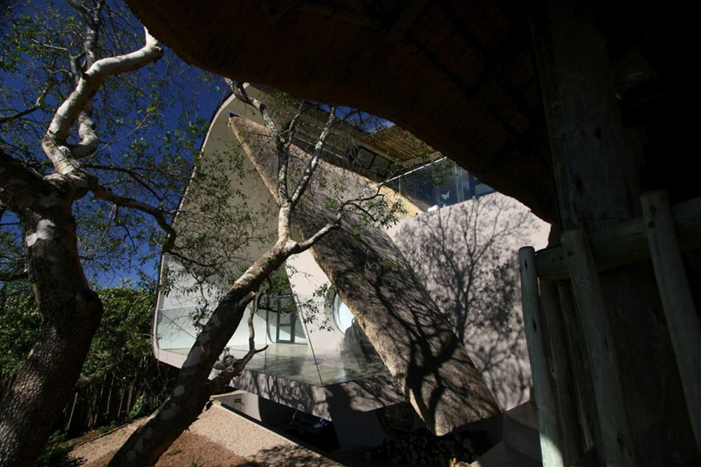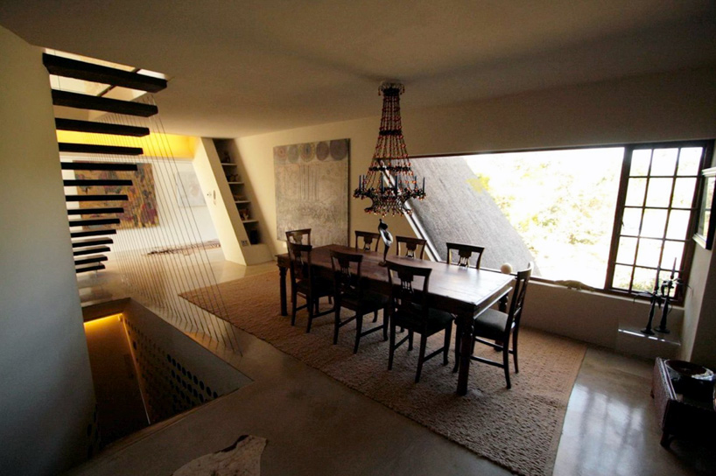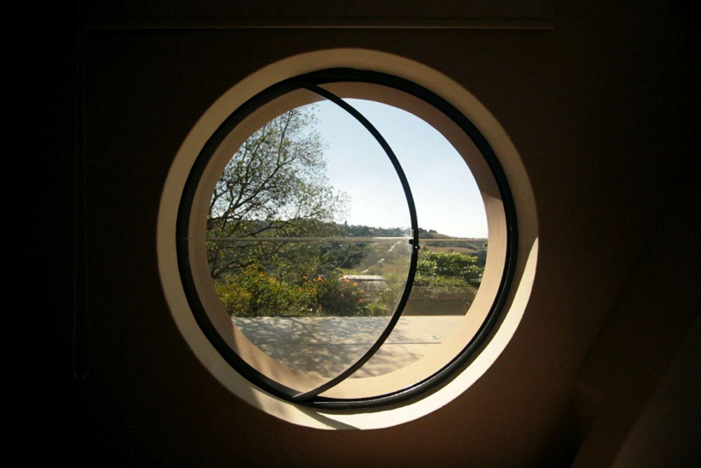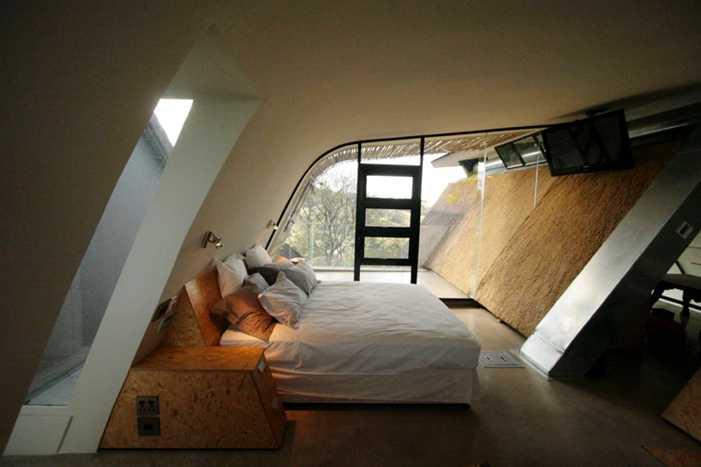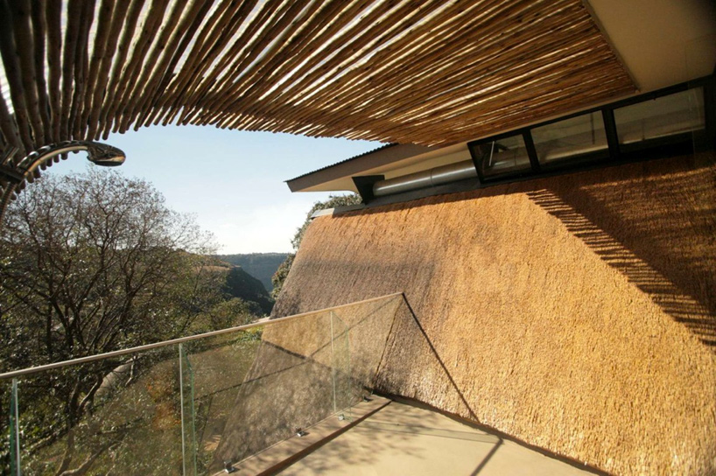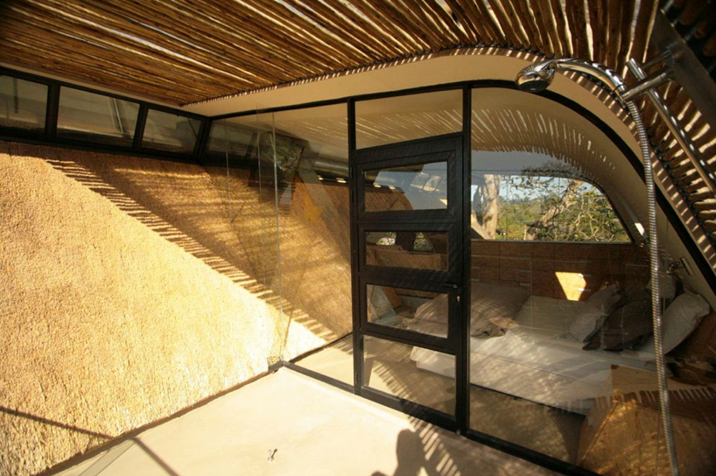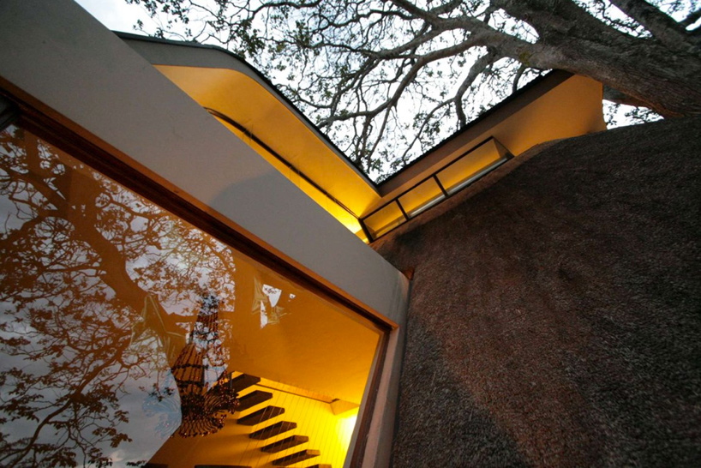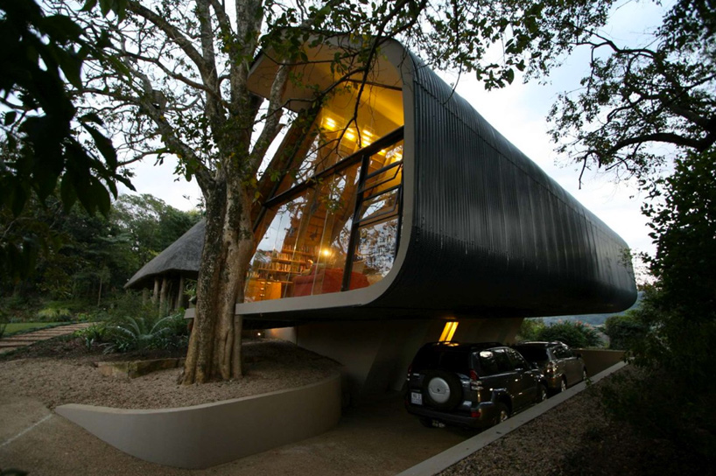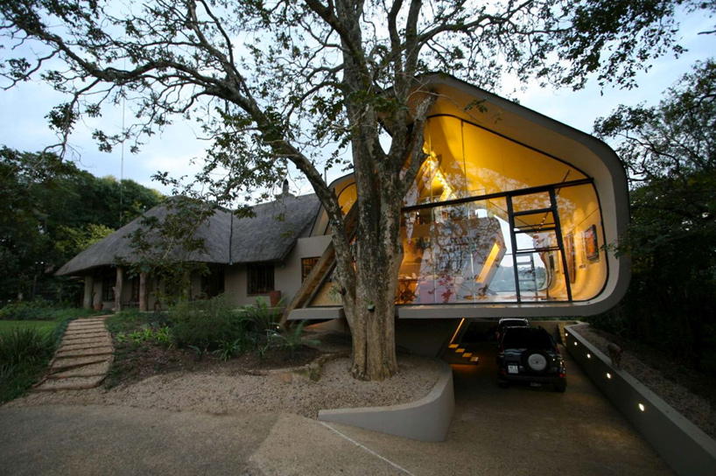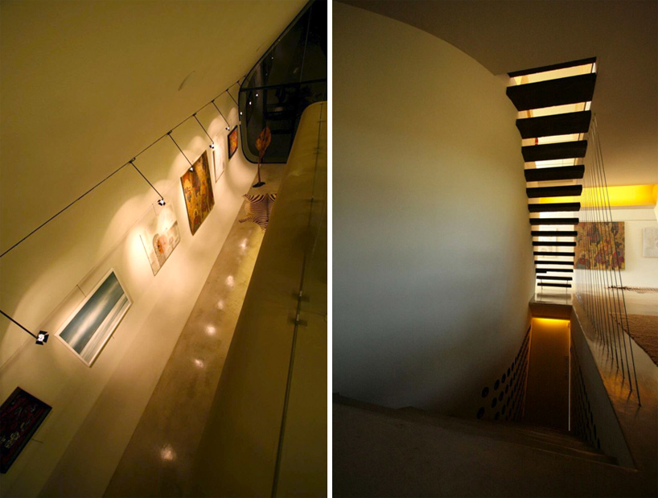All too rarely South African architects produce a once-off, globally acclaimed wonder. This is one of those.
'Wright conversion' by Elmo Swart Architects is an expansion project to a three-bedroom thatch cottage in Durban. Including the addition of a new bedroom, two studies, a multi-use entertainment space and an art gallery, the design features a continuous surface that wraps around the structure to form a fluid floor, wall and roof form. Situated within a grouping of dense and mature trees, the design maintains the natural materiality of the site while establishing a modern presence with its form and structure. The tilted plane which runs the length of the house utilizes thatching in contrast to the fluid steel frame that envelops the interior space. The outdoor terrace connected to the new bedroom incorporates a straw-like material that forms a permeable shelter over the outdoor shower. The art gallery is arranged in a linear fashion, serving as a tunnel that connects the entrance driveway to the valley on the other side of the site. Clad on both sides by expansive glazing, the tunnel is a transparent medium that establishes sight lines towards the surrounding landscape. a parking space large enough for two cars is generated by the partially cantilevered structure outside.
 cross section
cross section
 longitudinal section
longitudinal section
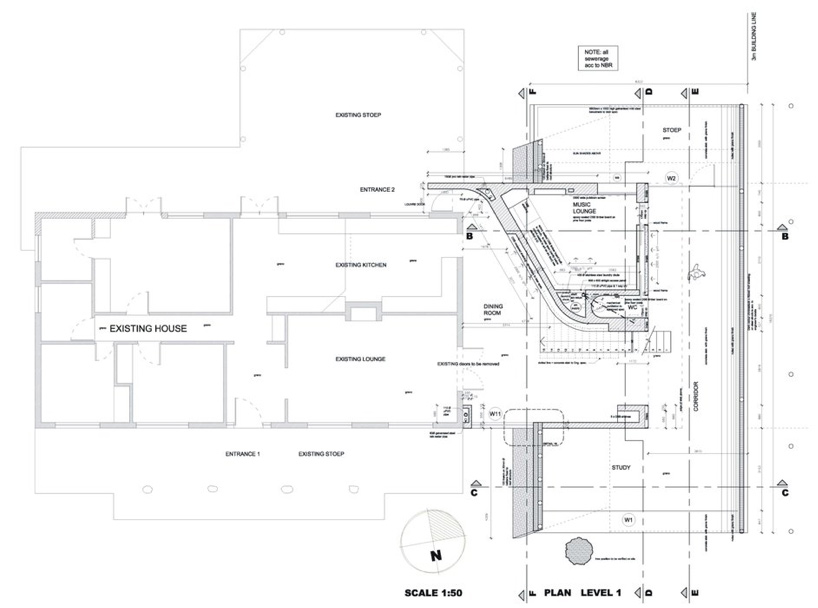 floor plan
floor plan

